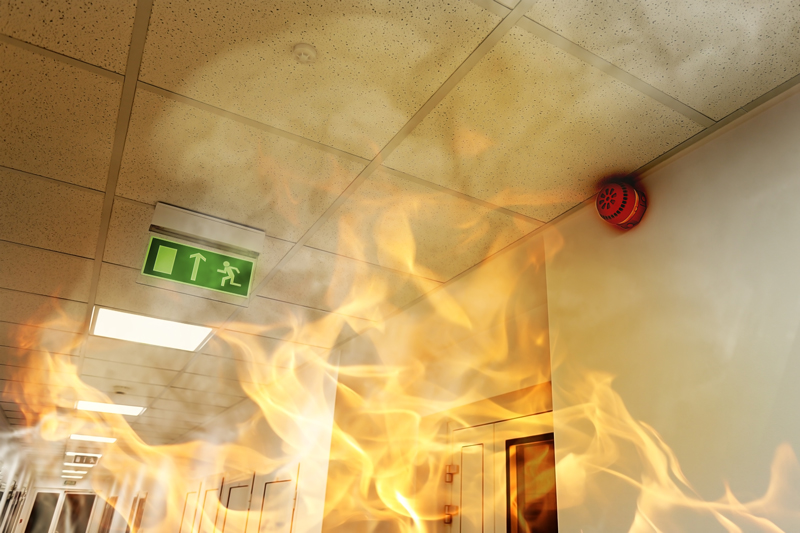Fire compartmentation is a highly effective method of preventing the movement of smoke, gases and fire throughout an entire building. The integrity of the system depends on those places where a compartment is breached being effectively sealed. But what about those situations where sealing the compartment isn’t straightforward? How does firestopping work in tricky situations?
Let’s take a look at some of the most common ones.
Mixed-use buildings
Probably the most common configuration of a mixed-use building is a combination of residential and retail space. Generally, commercial properties are situated in the lower floor(s) with flats above.
The entrances and exits to commercial properties will usually be separate from those for the residential area, and safe escape routes must be provided for all occupiers, both commercial and residential. Compartmentation of living units is vital, especially in high-rise style living spaces where there is often a ‘stay-put’ policy in place.
Where buildings have fewer storeys, escape routes may be combined. In this case, additional protection must be provided for residents; for example, the fire alarm system for the commercial units could be extended to the residential area.

Large open spaces
Even where it isn’t strictly necessary, such as in a large warehouse or arena, open-plan configurations are popular. While they may have many advantages, they present problems when it comes to firestopping. So, how do you stop the spread of fire, smoke and gases, and provide a safe exit route, in a large, open space?
Fire doors are essential around the outer perimeter, as is having the ability to divide that big space into smaller, fire-protected areas. The latter is done using fire curtains – sections of fire-resistant material stored in head boxes in the ceiling. They can be triggered by a fire alarm, with gravity used to drop them when needed. This allows safe escape routes to be provided and prevents the spread of smoke and noxious substances. Fire curtains can be fitted with vision panels, allowing a view of the space as a whole – very useful for firefighters.
Lift shafts
Lifts might be essential, especially in tall buildings, but they pose particular problems when it comes to fire safety. The lift shaft can act as a chimney and become filled with smoke. Fire can damage the electrics, leaving people trapped in the car. These are just two of the reasons it’s unwise to use a lift in a fire.
Fire-resistant casings can be applied to the lift shaft itself, the motor will be housed within a non-combustible casing, and fire curtains can help keep smoke and flames out of the car. Some buildings have special firefighter lifts that can help provide access to firefighters.
Pipework that moves
It’s not always possible to use fire-resistant mortar, for example, to seal the breach where pipework passes between fire compartments as some pipework needs to be able to move. In this case, a conduit is used – a fire sleeve – and the pipes sit within that. In the event of fire, the sleeve expands to seal the gap. It’s also possible to attach a collar to each pipe, and so collapse them independent of the sleeve.
Roof voids
Roof voids can present a similar problem to wide open spaces, and fire curtains, in this situation fitted as permanent fixtures, can be utilised to deal with the issue. Another option is fireproof mineral wool, which can be fixed horizontally or vertically to form a barrier.
Ductwork
Where ductwork breaches the fire compartment fire dampers and smoke dampers, when activated, seal the breach. Dampers are our field of expertise, and our team have prepared a short on-demand webinar to walk you through the types of damper you are likely to find in your building and the testing requirements for each. You can access the webinar here.
